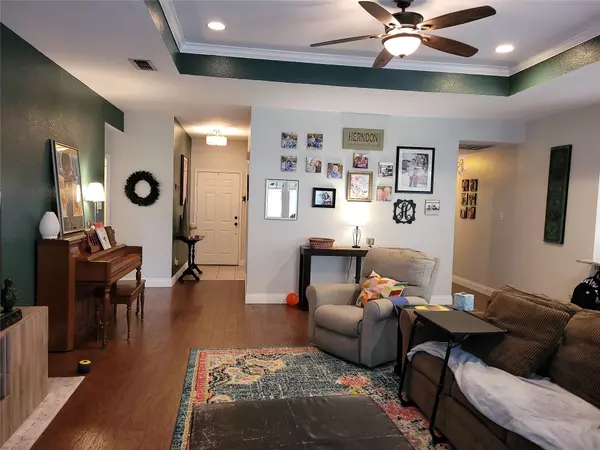For more information regarding the value of a property, please contact us for a free consultation.
3317 Muleshoe Lane Fort Worth, TX 76179
4 Beds
2 Baths
1,951 SqFt
Key Details
Property Type Single Family Home
Sub Type Single Family Residence
Listing Status Sold
Purchase Type For Sale
Square Footage 1,951 sqft
Price per Sqft $164
Subdivision Ranch At Eagle Mountain Add
MLS Listing ID 20286894
Sold Date 06/06/23
Style Traditional
Bedrooms 4
Full Baths 2
HOA Fees $25/ann
HOA Y/N Mandatory
Year Built 2001
Annual Tax Amount $7,279
Lot Size 6,534 Sqft
Acres 0.15
Lot Dimensions 100x58
Property Description
Lovely Ranch at Eagle Mountain neighborhood. Awesome schools include Lake Country elementary right in the neighborhood! Highly rated Creekview middle school, and Boswell High School. Open floor plan. Corner brick fireplace in large living area. Updated kitchen with granite counter tops and tile back splash. Smooth top stove, built in microwave, dishwasher, and deep kitchen sink. Split bedroom arrangement. 4th bedroom with double french doors could be an office. Big master suite with attached sitting area that could be another office or nursery. Nice walk in closet too. Garden tub, separate tiled shower, and pedestal sink in master bath. Separate utility room with extra storage. Double car garage with opener. Privacy fenced backyard with concrete patio.
Location
State TX
County Tarrant
Community Curbs, Park, Perimeter Fencing, Playground, Sidewalks
Direction From Loop 820, west on Azle Ave., North on Boat Club Rd., Left on Dalhart, left on Denver City, right on Muleshoe
Rooms
Dining Room 1
Interior
Interior Features Cable TV Available, Eat-in Kitchen, Granite Counters, High Speed Internet Available, Open Floorplan, Walk-In Closet(s)
Heating Central, Electric, Heat Pump
Cooling Ceiling Fan(s), Central Air, Electric
Flooring Carpet, Ceramic Tile, Laminate
Fireplaces Number 1
Fireplaces Type Brick, Gas Logs, Gas Starter
Appliance Dishwasher, Disposal, Electric Range, Electric Water Heater, Microwave, Vented Exhaust Fan
Heat Source Central, Electric, Heat Pump
Laundry Electric Dryer Hookup, Utility Room, Full Size W/D Area, Washer Hookup
Exterior
Exterior Feature Covered Patio/Porch
Garage Spaces 2.0
Fence Wood
Community Features Curbs, Park, Perimeter Fencing, Playground, Sidewalks
Utilities Available City Sewer, City Water
Roof Type Composition
Garage Yes
Building
Lot Description Few Trees, Interior Lot, Lrg. Backyard Grass, Oak, Sprinkler System, Subdivision
Story One
Foundation Slab
Structure Type Brick
Schools
Elementary Schools Eaglemount
Middle Schools Creekview
High Schools Boswell
School District Eagle Mt-Saginaw Isd
Others
Ownership Danna J and Brian D Herndon
Acceptable Financing Cash, Conventional, FHA, VA Loan
Listing Terms Cash, Conventional, FHA, VA Loan
Financing Conventional
Special Listing Condition Res. Service Contract
Read Less
Want to know what your home might be worth? Contact us for a FREE valuation!

Our team is ready to help you sell your home for the highest possible price ASAP

©2024 North Texas Real Estate Information Systems.
Bought with Renee Benson • South Estates Realty






